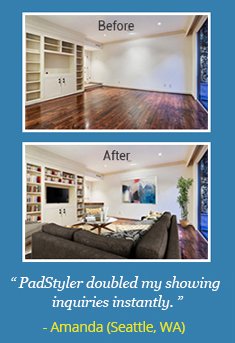3D architectural visualization is creating three-dimensional images and animations of architectural designs using computer-aided design (CAD) software. These visualizations are used for various purposes, such as showcasing a building design to potential clients, visualizing the finished product for construction workers, or creating virtual tours for marketing and advertising.
What is the Process of 3D Architectural Visualisation?
The process of creating 3D architectural visualizations typically begins with the architect or designer creating a 3D model of the building using CAD software. This model can then be imported into visualization software, such as 3ds Max or SketchUp, where it can be further refined and enhanced with lighting, textures, and other visual effects.
Initial Conceptualization: The first step in the process is to gather information and conceptualize the project. This includes obtaining architectural plans, elevations, and details of the building or space to be visualized.
Modeling: Once the conceptualization is complete, the next step is to create a 3D model of the building or space using software such as AutoCAD, SketchUp, or 3D Studio Max. This step involves creating all the necessary elements of the building, such as walls, doors, windows, and other details.
Texturing and Lighting: After the 3D model is complete, the next step is to add textures and lighting to the model. This step is essential as it helps to create a realistic and visually appealing image.
Rendering: Once the texturing and lighting are complete, the final step is to render the image. This step involves using rendering software such as V-Ray or mental ray to create a final image that is as realistic as possible.
Post-Production: The final image will be edited and enhanced using Photoshop to add elements such as people, vehicles, and landscaping. This step helps to bring the final image to life and make it look as realistic as possible.
Final Presentation: Once the post-production is complete, the final image will be presented to the client for approval and feedback. Any last changes or adjustments will be made before the final image is delivered to the client.
Once the visualization is complete, it can be rendered in a variety of formats, including still images, animations, and virtual reality experiences. These visualizations can be used for various purposes, such as showcasing a building design to potential clients, visualizing the finished product for construction workers, or creating virtual tours for marketing and advertising.

How 3D Architectural Visualization Helps in Virtual Staging?
3D architectural visualization allows for creation of highly detailed and realistic virtual representations of a property. This technology can be used in virtual staging to create an immersive experience for potential buyers or renters. Virtual staging allows for visualizing furniture, decor, and other design elements in a property without needing a physical stage. It can save time, money, and resources while providing a more accurate representation of the property’s potential.
3D architectural visualization can help in the virtual staging by creating detailed and accurate models of the property and its interior spaces. It can include everything from the floor plan and layout to the lighting, textures, and materials used in the construction. 3D visualization allows virtual stagers to create realistic and accurate representations of the property, which can help buyers or renters envision themselves living in the space.
Additionally, 3D architectural visualization can also be used to create virtual walkthroughs of the property, allowing potential buyers or renters to explore the space more immersive. Finally, it can be beneficial for properties that still need to be built, as it enables buyers or renters to get a sense of the layout and design of the space before it is constructed.
Overall, 3D architectural visualization plays a crucial role in virtual staging. It allows for the creation detailed and realistic representations of properties, which can help buyers or renters, envision themselves living in the space. It can also be used to create virtual walkthroughs, which can be especially useful for properties that still need to be built.
Why Choose Padstyler for 3D Architectural Visualization?
High-quality rendering: Padstyler produces highly detailed and realistic 3D visualizations that showcase architectural designs in the best possible light.
Wide range of services: They offer various 3D architectural visualization services, including exterior and interior renderings, animations, walkthroughs, and virtual reality experiences.
Experienced team: Our professional 3D artists and architects have the knowledge and skills to create accurate and visually stunning renderings of any architectural project.
Flexible pricing: We offers flexible pricing options to fit any budget and can work with clients to create a custom package that meets their needs.
Fast turnaround: Our team member understands the importance of meeting deadlines and works efficiently to deliver high-quality visualizations on time.
Assertive communication: Padstyler maintain open communication with clients throughout the project, ensuring that the final result meets their expectations.
High-quality equipment: We use state-of-the-art equipment and software to produce high-quality visualizations that impress clients.
Strong portfolio: Padstyler has a strong portfolio of completed projects, demonstrating their expertise and ability to produce visually stunning 3D architectural visualizations.




